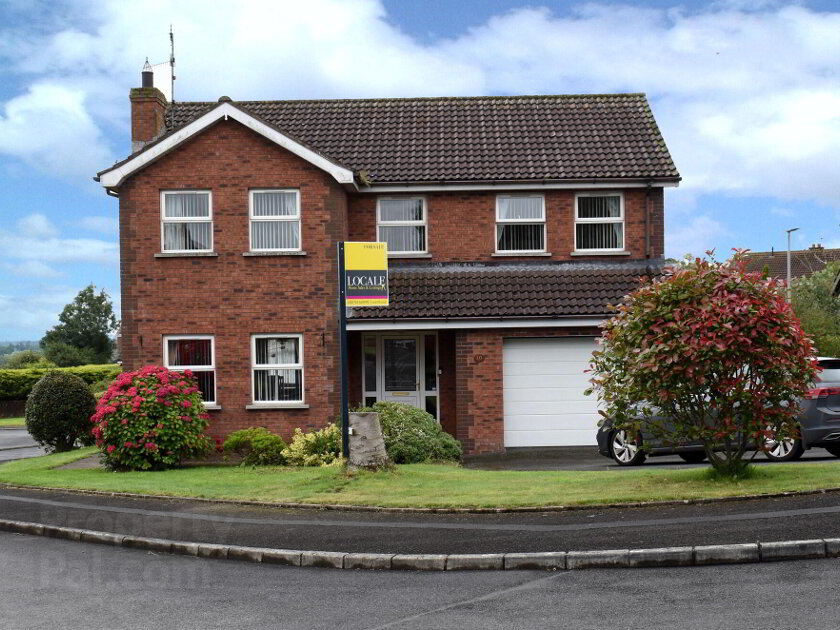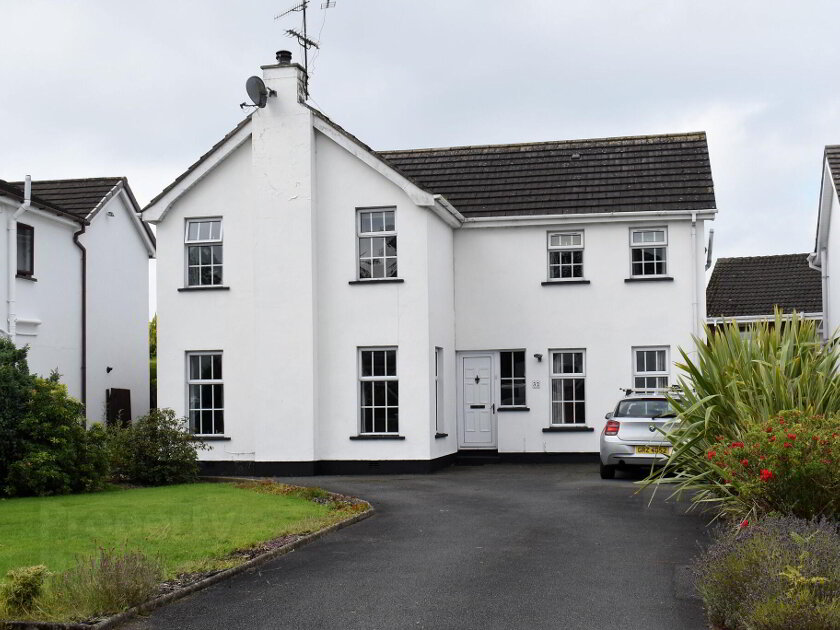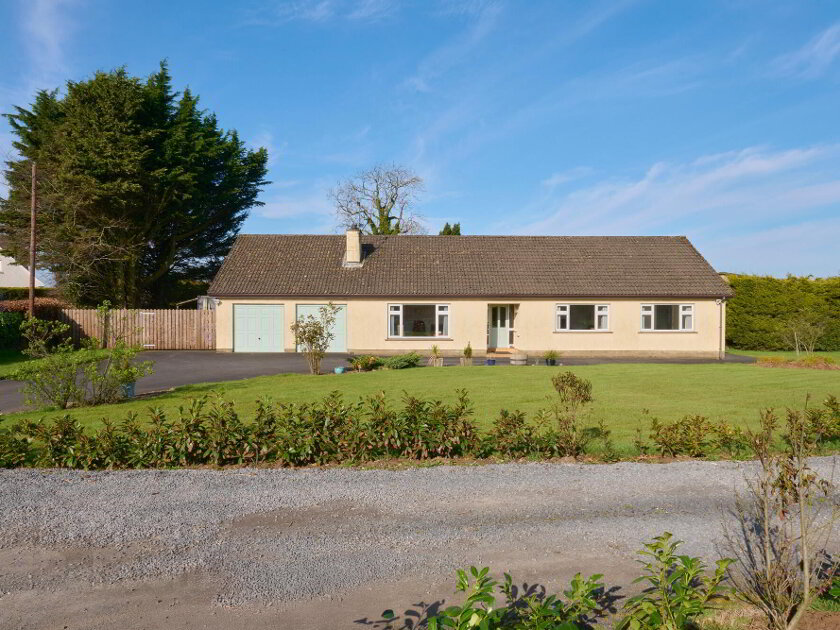Free Property Valuations
We offer a free no obligation Market Appraisal to help you make decisions on selling or renting your property.- Sold
- 4 Bedrooms
Share with a friend
1 Orchard Grange Hillsborough, BT26 6RR
Key Information
| Address | 1 Orchard Grange Hillsborough, BT26 6RR |
|---|---|
| Style | Detached House |
| Bedrooms | 4 |
| Receptions | 2 |
| Bathrooms | 2 |
| EPC Rating | E51/D59 |
| Status | Sold |
Summary
- Versatile living accommodation can be 3 reception/ 3 bedrooms or 2 reception room/ 4 bedrooms (bedroom 1 with ensuite)
- Oil fired central heating. Hardwood double glazed windows. Internal panelled doors
- uPVC Soffits and Fascia
Additional Information
A beautiful detached chalet style family home with detached garage and situated on a spacious corner site with good size private gardens.
This has been a much loved home that has been well cared for and maintained, it offers versatile living accommodation which offers many benefits such as the possibility of 2 downstairs bedrooms and a contemporary fully tiled downstairs shower room and as well as 2 double bedrooms on the first floor one with ensuite.
The convenience of location that this home offers is very much a key feature and should be mentioned. Orchard Grange is situated just off the main Hillsborough/ Moira Road, so is just minutes by car from both the M1 at Moira and the A1 at Hillsborough, two of the Province's main arterial routes allowing for easy commuting to Lisburn, Belfast, Newry, The West and Belfast International Airport. It also is within walking distance of Meadowbridge Primary School which will ideally suit those with young families.
Accommodation comprises; covered entrance porch, entrance hall, sitting room, family room with feature bay window overlooking the back garden, kitchen/ dining area, utility room, downstairs contemporary shower room, bedroom 3 (downstairs), dining room/ bedroom 4, , spacious landing with seating area, 2 double bedrooms upstairs (bedroom 1 with ensuite).
Detached garage
Spacious corner site with feature wall at the entrance to Orchard Grange. Spacious gardens to the front, side and rear.
Homes do not come to the market often in Orchard Grove and we thoroughly recommend early viewing, call Barbara, Julie or Andrew on 028 92616999 to arrange an appointment to view.
Ground floor
- Covered entrance porch
- Tiled step. Outside light.
- Entrance hall
- Glazed entrance door with double glazed side panel. Open tread staircase to first floor. Cornice to the ceiling. Built-in cloaks cupboard
- Sitting room
- 4.1m x 4.7m (13' 5" x 15' 5")
Fireplace with granite inset and gas fire. Cornice to ceiling. Feature bow window - Kitchen/ dining area
- 4.m x 4.2m (13' 1" x 13' 9")
High gloss modern kitchen with a good range of high and low level units. Inset stainless steel sink unit with mixer tap. Extractor hood. 4 Ring ceramic hob. Built-in Bosch oven. Part tiled walls. Tiled floor. Recessed spotlights. - Utility room
- 1.7m x 2.1m (5' 7" x 6' 11")
Fitted units with inset 11/2 bowl stainless steel sink unit with mixer taps. Plumbed for dishwasher. Plumbed for automatic washing machine. Part tiled walls. Tiled floor - Bedroom 3
- 2.9m x 3.5m (9' 6" x 11' 6")
- Dining room/ bedroom 4
- 2.9m x 3.9m (9' 6" x 12' 10")
Coving to ceiling. - living room
- 2.9m x 3.9m (9' 6" x 12' 10")
uPVC double glazed feature bay window overlooking the private back garden. - Shower room
- 2.9m x 2.3m (9' 6" x 7' 7")
Contemporary fully tiled shower room comprising; low flush wc, vanity unit with inset wash hand basin and fully tiled wet area with electric shower and glass shower screen. Chrome heated towel rail.
Spacious first floor landing;
- Seating area. Access to roofspace. Built-in hotpress
First floor
- Bedroom 1
- 3.7m x 4.1m (12' 2" x 13' 5")
Excellent range of wall to wall built-in mirrored wardrobes - Ensuite
- White coloured suite comprising; low flush wc, vanity unit with inset wash hand basin and fully tiled shower cubicle.
- Bedroom 2
- 4.9m x 6.3m (16' 1" x 20' 8")
Double built-in wardrobes
Outside
- Gardens
- Spacious corner site with feature brick wall to one side.
Spacious gardens in lawn to front and side. Flowerbeds in plants and shrubs.
Driveway to front and side in pebbles.
Spacious private rear garden in lawn with borders and beds in mature plants and shrubs. Extensive paved patio. - Detached Garage
- Up and over door. Side door and window.



