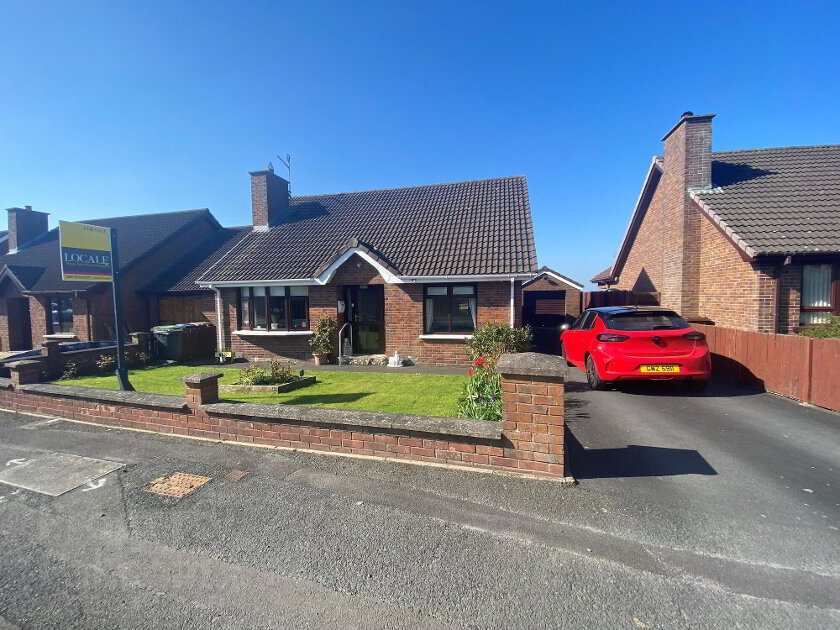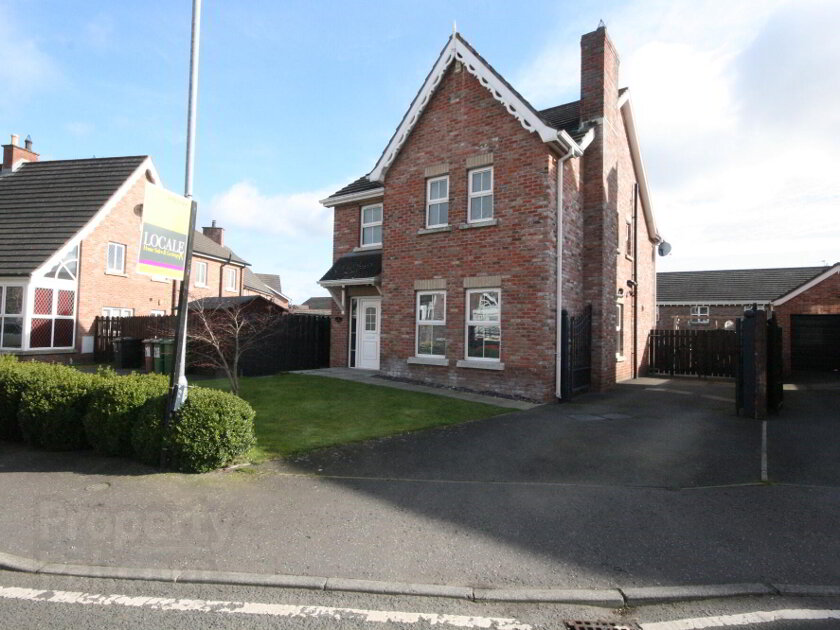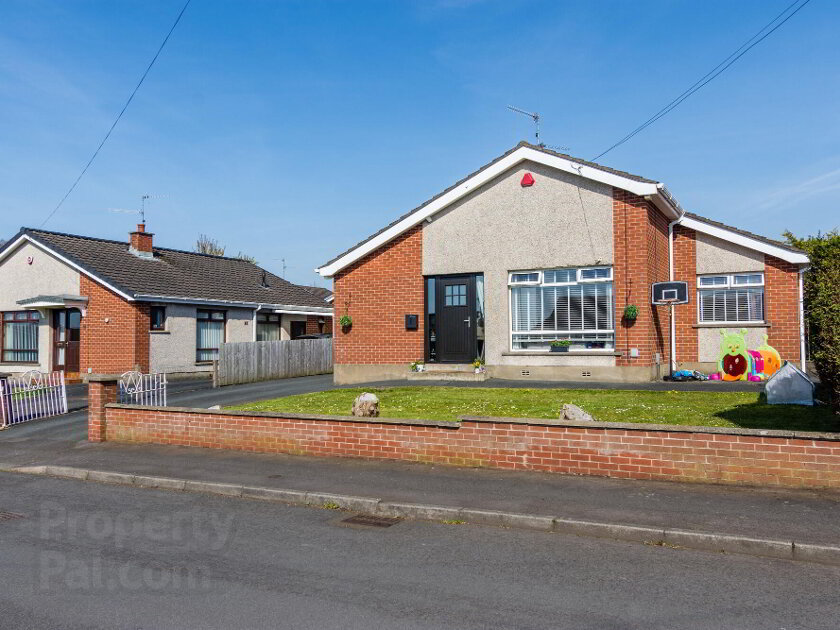Free Property Valuations
We offer a free no obligation Market Appraisal to help you make decisions on selling or renting your property.- Sold
- 3 Bedrooms
Share with a friend
34 Lower Ballinderry Road, Ballinderry, Lisburn, BT28 2JH
Key Information
| Address | 34 Lower Ballinderry Road, Ballinderry, Lisburn, BT28 2JH |
|---|---|
| Style | Detached Bungalow |
| Bedrooms | 3 |
| Receptions | 3 |
| Heating | Oil |
| EPC Rating | E45/D61 |
| Status | Sold |
Summary
- 2 Reception rooms/ 3 Bedrooms
- uPVC double glazed windows, Oil fired central heating, white panel internal doors
- Burglar alarm, Air filtration system
- Detached garage
- Spacious garden
- Site extends to approximately 0.6 acre in size
Additional Information
A comfortable detached bungalow with garage fronting the Lower Ballinderry Road but boasting the most amazing garden to the rear extending to approximately 0.9 acre.
The garden of this home really has to be seen to be believed. It offers an abundance of "working" trees, bushes, vegetable and fruit plots ideal for those who dream of living "the good life". There are also a number seating and garden outdoor living area around the garden.
The A26/Airport road is just a short drive away and it offers easy commuting to many parts of the Province with Lisburn only 15 minutes and Belfast 25 minutes travel by the M1.
Accommodation comprises; uPVC double glazed sunroom/ entrance ;leading to entrance hall, living room/ dining area, kitchen/ dining area, uPVC double glazed conservatory, 3 bedrooms and shower room.
Detached garage with remote control operated roller door. Barn/ garden store.
Spacious private rear garden with an orientation that catches the sunny on summer days.
Viewing is highly recommended - call Barbara, Julie or Andrew on 028 92616999 to arrange an appointment to view.
Internal
- Entrance/ front sunroom
- 2.7m x 7.6m (8' 10" x 24' 11")
uPVC double glazed sunroom with double patio doors to the front of the bungalow. Low voltage downlights.
(Please note measurements are taken to the maximum points) - Hallway
- Hardwood entrance door with feature leaded panel. Wooden laminate flooring
- Living room/ dining area
- 4.3m x 7.1m (14' 1" x 23' 4")
Feature hole in wall fireplace with raised slate hearth. Cast iron wood burning stove.
(Please note measurements are taken to the maximum points) - Kitchen/ dining room
- 3.2m x 4.1m (10' 6" x 13' 5")
Excellent range of white coloured high and low level units. 11/2 bowl single drainer sink unit with mixer tap. Space for cooker. Tiled floor. Plumbed for automatic washing machine. Breakfast bar. Panelled ceiling. Feature half in half stable door to conservatory. - Conservatory
- 2.5m x 3.5m (8' 2" x 11' 6")
Overlooks the rear garden - Bedroom 1
- 3.4m x 3.7m (11' 2" x 12' 2")
Range of built-in wardrobes. Cornice to the ceiling - Bedroom 2
- 2.2m x 3.2m (7' 3" x 10' 6")
- Bedroom 3
- 2.1m x 2.9m (6' 11" x 9' 6")
- Shower room
- Modern white coloured suite comprising; pedestal wash hand basin, low flush wc and large fully tiled shower enclosure. Fully tiled walls. Built-in hotpress. Panelled ceiling
External
- Gardens
- Entrance pillars and gates to gardens.
Driveway with extensive car parking to the side.
Extensive rear garden that catches the sun on sunny days. The garden has an array of mature plants, shrubs and trees.
Extensive raised patio area.
Feature shaded sun deck to the side with retractable canopy over. Orchard area in apple trees, pear trees, plum bushes and nut trees. Vegetable and fruit plots. 3 compost plots.
Barn storage with lean to which houses the oil fired boiler.
Side garden in lawn with mature bushes and flowerbeds.
Feature Boules Court to front of bungalow
Large carport suitable for housing a motorhome to side. - Detached garage
- 4.5m x 8.m (14' 9" x 26' 3")
Remote control operated roller door.
Note
- Note
- This property may be subject to additional costs & annual charges (rates, ground rent, management charges etc) please check with agent & solicitor for details of these. No surveys have been carried out on this property nor appliances checked, any purchasers should carry out any checks or surveys they deem necessary. Floor plan layout and measurements are approximate and are for illustrative purposes only. We recommend you conduct an independent investigation of the property and its grounds to determine its exact size and suitability for your space requirements. Should you have any questions or queries over the construction type of this property please ask agent for further details. Rates according to LPS website as of date of listing. Please note Locale Home Sales & Lettings may receive a commission should you choose to use mortgage or rental management services.



