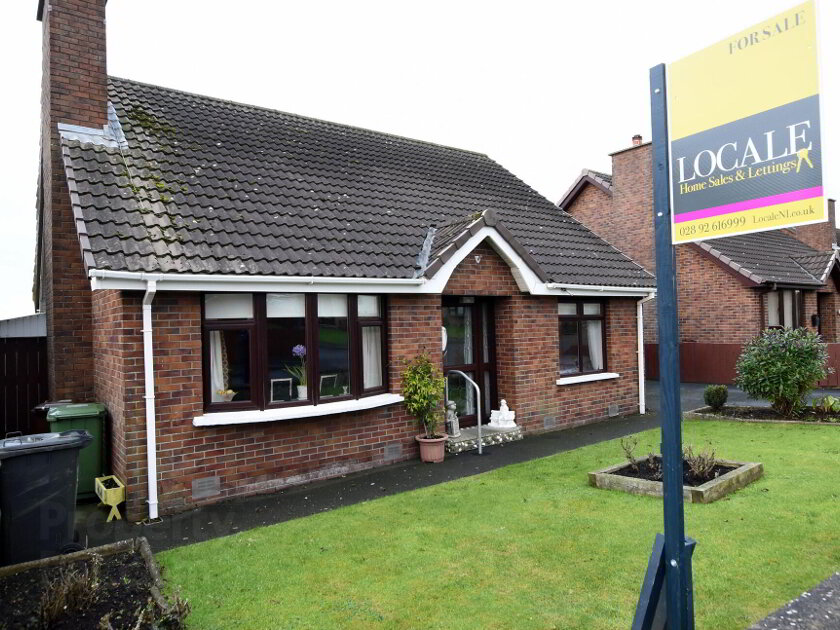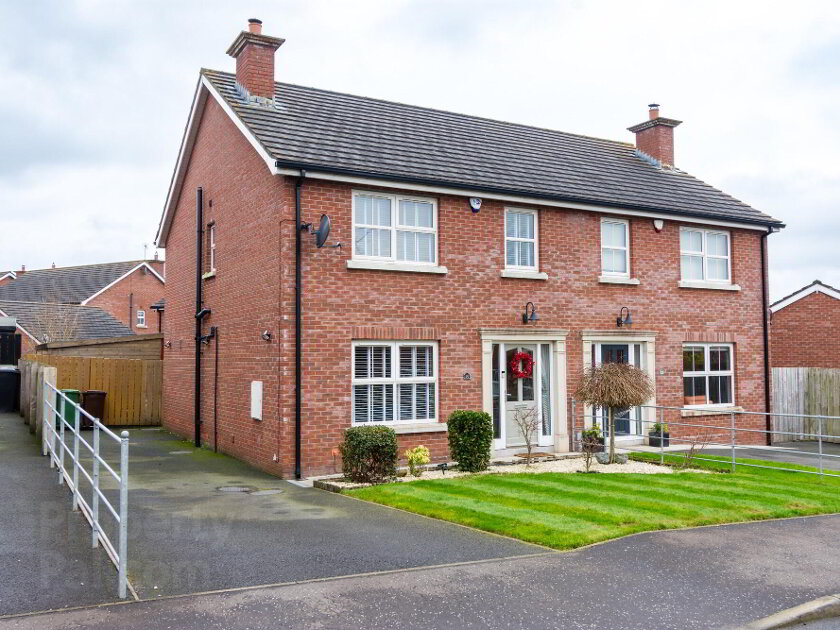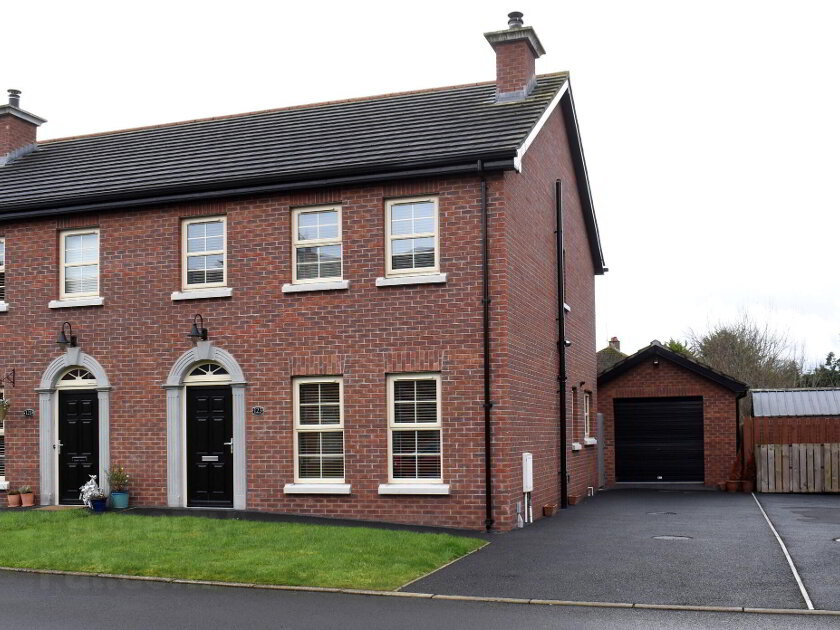Free Property Valuations
We offer a free no obligation Market Appraisal to help you make decisions on selling or renting your property.- Sold
- 3 Bedrooms
Share with a friend
5 Breton Road Lisburn, BT28 3YY
Key Information
| Address | 5 Breton Road Lisburn, BT28 3YY |
|---|---|
| Style | Semi-detached House |
| Bedrooms | 3 |
| Receptions | 1 |
| Heating | Oil |
| EPC Rating | EPC 1 of 5 Breton Road, Lisburn |
| Status | Sold |
Summary
- 1 Reception room, 3 bedrooms (bedroom 1 with ensuite)
- Superb fitted kitchen with integrated appliances
- Oil fired central heating complimented by a cast iron wood burning stove.
- uPVC double glazed windows, white panel internal doors, High ceilings creating a great sense of space
- Burglar alarm. Detached garage
Additional Information
A beautifully presented "Georgian Style" semi-detached home with garage and gardens.
Built by award-winning builders Porter & Co in 2010, this home is an ideal first or indeed second time buy. The present owner has loved and cared for it exceptionally well. It offers a high specification finish that includes; high ceilings, oil-fired central heating which is complimented by a cast-iron wood burning stove in the living room, uPVC double glazing and a burglar alarm.
The location of this home is "second to none" with Lisburn City Centre and access to the M1 motorway both just minutes away by car, ideal for those who commute.
Accommodation comprises; entrance hall, living room, kitchen/ dining area, utility room, cloakroom, landing, 3 bedrooms (bedroom 1 with ensuite) and bathroom.
Detached garage
Easily maintained and well presented gardens to front and rear.
Viewing is very highly recommended - call Barbara, Julie or Andrew at Locale Home Sales & Lettings on 028 92616999 to arrange an appointment to view.
Ground floor
- Entrance Hall
- Panelled entrance door with double glazed fanlight over. Tiled floor. Staircase to first floor
- Living room
- 4.m x 4.2m (13' 1" x 13' 9")
Feature fireplace with inset cast iron wood-burning stove and granite hearth. Understairs storage cupboard - Kitchen/ dining area
- 3.4m x 3.8m (11' 2" x 12' 6")
Excellent fitted kitchen with a good range of high and low level units. Stainless steel extractor hood, 4 ring ceramic hob and built-in double oven. 11/2 bowl single drainer sink unit with mixer taps. Integrated fridge/ freezer. Plumbed for a dishwasher. Tiled floor. Part tiled walls - Utility room
- 2.m x 2.1m (6' 7" x 6' 11")
Fitted units and inset stainless steel sink unit with mixer taps. Plumbed for an automatic washing machine. Space for a tumble dryer. Part tiled walls. Tiled floor. - Cloakroom
- White coloured suite comprising; Low flush wc. Pedestal wash hand basin. Tiled floor.
First floor
- Landing
- Built-in hotpress. Access to roofspace
- Bedroom 1
- 3.m x 3.4m (9' 10" x 11' 2")
- Ensuite
- Modern white coloured suite comprising; low flush wc, vanity unit with inset wash hand basin and fully tiled shower cubicle. Tiled floor.
- Bedroom 2
- 2.9m x 3.m (9' 6" x 9' 10")
- Bedroom 3
- 2.1m x 2.5m (6' 11" x 8' 2")
- Bathroom
- Modern white coloured suite comprising; panelled bath with chrome mixer taps and shower attachment, glass shower screen, low flush wc and feature vanity unit with inset wash hand basin. Tiled floor. Part tiled walls.
Outside
- Gardens
- Feature park fencing to the front.
Small brick paved front garden with hedging.
Tarmac driveway to the side leading to a Detached garage.
Enclosed rear garden in lawn. Brick paved pathway and patio area.
Feature raised flowerbeds.
Oil storage tank behind garage



