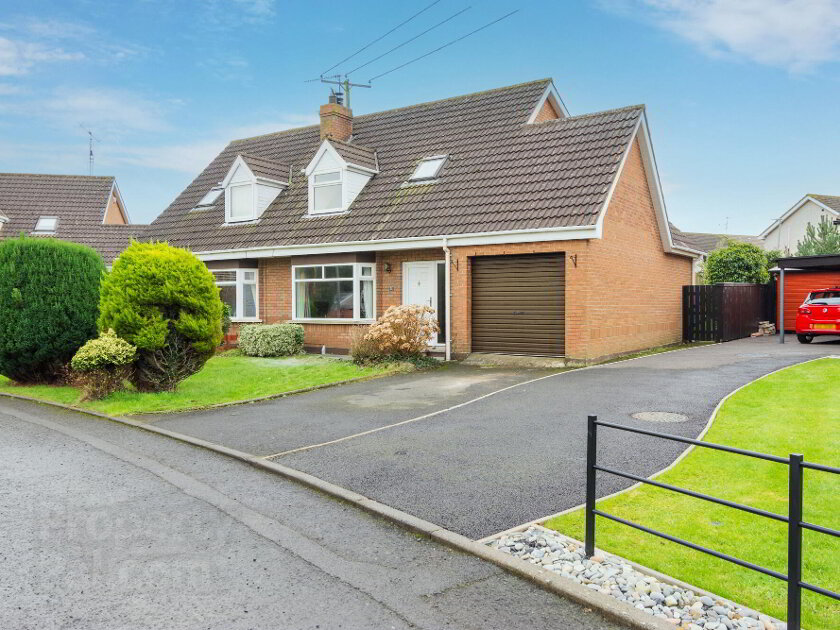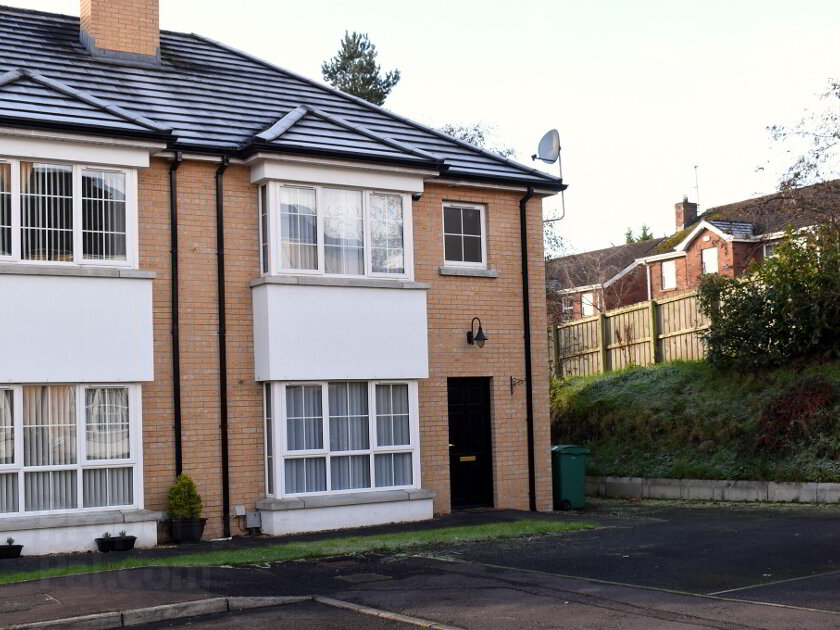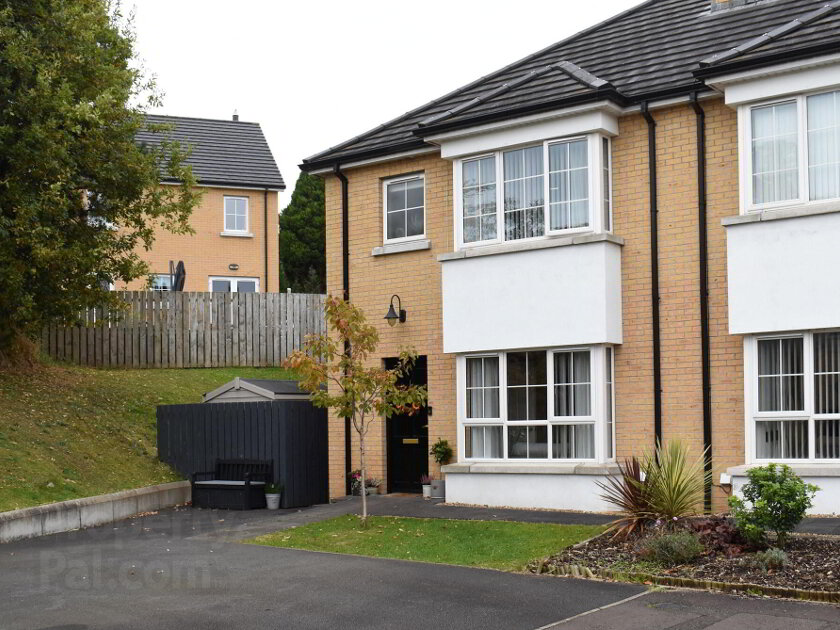Free Property Valuations
We offer a free no obligation Market Appraisal to help you make decisions on selling or renting your property.- Sold
- 3 Bedrooms
Share with a friend
9 Manor Court Moira, BT67 0TL
Key Information
| Address | 9 Manor Court Moira, BT67 0TL |
|---|---|
| Style | Townhouse |
| Bedrooms | 3 |
| Receptions | 1 |
| Heating | Oil |
| EPC Rating | D58/C71 |
| Status | Sold |
Summary
- 1 Reception/ 3 Bedrooms (bedroom 1 with dressing room and ensuite)
- Beautiful contemporary oak fitted kitchen with integrated appliances
- Burglar alarm, Oil fired central heating, Solid oak internal doors, Oak effect uPVC double glazed windows, pressurised water system
- Attached Garage
- Cheerful enclosed private rear garden with feature fencing, patio area and small artificial lawn area.
Additional Information
A contemporary three storey townhouse with car parking space/ driveway and attached garage in the heart of Moira.
Manor Court is ideally situated for those who wish to be close to all the local amenities of Moira, it is in the centre of the village located in a modern townhouse setting just behind the Quirky Bird on Meeting Street. It is a property that will suit both first-time buyers and investors alike.
The accommodation it offers is both versatile and beautifully presented. It comprises: entrance hall, living room, kitchen/dining area, utility room, cloakroom, first floor landing, 2 bedrooms, bathroom, second floor landing, master suite comprising spacious bedroom with ensuite and study/ dressing room off.
Attached Garage. Carparking space.
Small compact easily maintained rear garden partly in artificial grass and partly in patio.
Viewing is very highly recommended, please call Barbara, Julie or Andrew on 028 92616999 to arrange.
Ground Floor
- Entrance Hall
- Hardwood double glazed entrance door, solid Oak strip flooring, staircase to first floor, low voltage LED downlights.
- Living room
- 3.5m x 4.1m (11' 6" x 13' 5")
Contemporary Oak fireplace with Granite inset & hearth, solid Oak strip flooring.
Understairs storage cupboard. Recessed low voltage LED downlights. Archway to kitchen/dining area. - Kitchen/ Dining area
- 2.8m x 4.5m (9' 2" x 14' 9")
Superb contemporary Oak fitted high & low level units, stainless steel extractor hood, 4 ring ceramic hob, stainless steel built in under oven, integrated fridge/freezer, part tiled walls, tiled floor to kitchen, solid Oak strip flooring to dining area, recessed low voltage LED downlights. - Utility Room
- 1.2m x 1.8m (3' 11" x 5' 11")
Fitted cupboards, plumbed for automatic washing machine, tiled floor. - Cloakroom
- Modern white coloured suite comprising; low flush wc and pedestal wash hand basin. Tiled floor.
First floor
- Landing
- Large built in hot press with hot water cylinder which was replaced in 2021. Low voltage LED downlights.
- Bedroom 2
- 2.6m x 4.1m (8' 6" x 13' 5")
- Bedroom 3
- 2.6m x 2.8m (8' 6" x 9' 2")
- Bathroom
- Modern white coloured suite comprising: pedestal wash hand basin with chrome mixer taps, low flush w.c., Oak panelled bath with shower attachment & glass shower screen, feature stone tiled floor & splash back over bath, low voltage LED downlights.
Second Floor
- Landing
- Low voltage LED downlights.
- Master Bedroom
- 4.9m x 3.5m (16' 1" x 11' 6")
Access to roof space, low voltage LED downlights. - Study/ Dressing Room
- 1.6m x 2.m (5' 3" x 6' 7")
Low voltage LED downlights. - Ensuite
- Modern white coloured suite comprising; pedestal wash hand basin, low flush w.c. and fully tiled shower cubicle (please note the shower cubicle has recently been refitted), tiled floor, low voltage LED downlights.
Outside
- Attached Garage
- 3.m x 6.5m (9' 10" x 21' 4")
Up & over door. Condenser oil fired boiler (newly fitted in 2019). Pressurised water cylinder. Rear doorway to garden. - Garden
- Garden to front in shrubs.
Brick paved car parking space to front.
Beautifully presented enclosed private rear garden. Feature coloured fencing all around. Garden area finished in artificial grass. Patio area..
Oil tank.
Notes
- Note Please:
- New hinges have been fitted to all the windows to minimise heat loss.
There is a management charge of £200 per annum applicable to this home.
Note
- Note
- This property may be subject to additional costs & annual charges (rates, ground rent, management charges etc) please check with agent & solicitor for details of these. No surveys have been carried out on this property nor appliances checked, any purchasers should carry out any checks or surveys they deem necessary. Floor plan layout and measurements are approximate and are for illustrative purposes only. We recommend you conduct an independent investigation of the property to determine its suitability for your space requirements.



