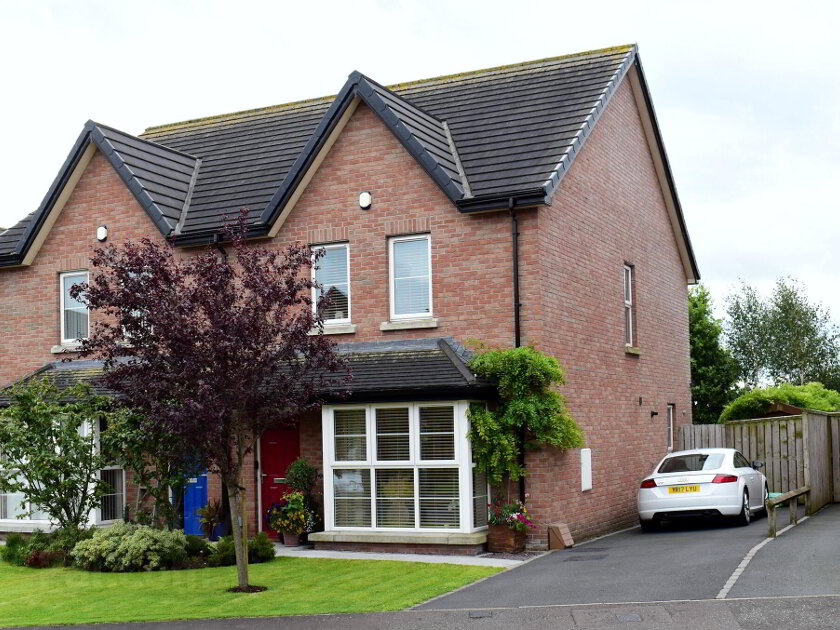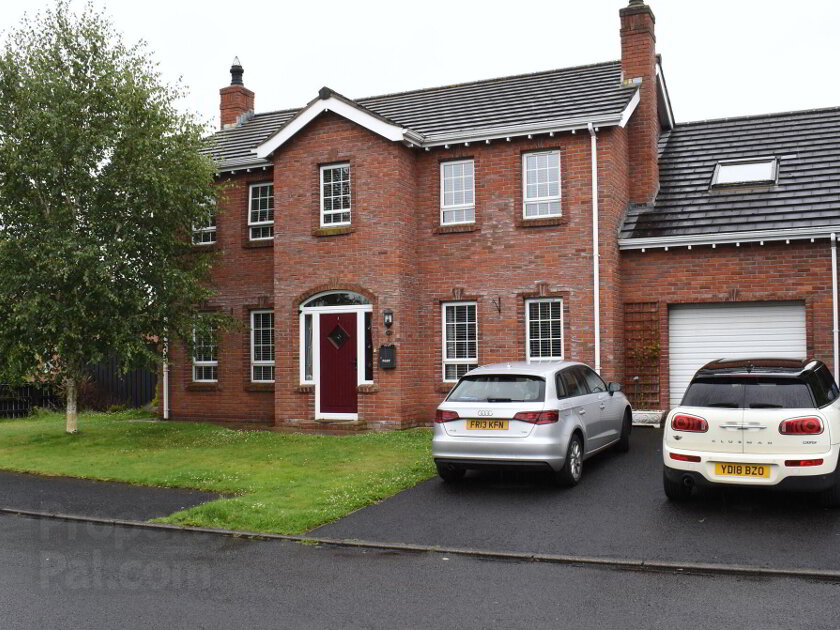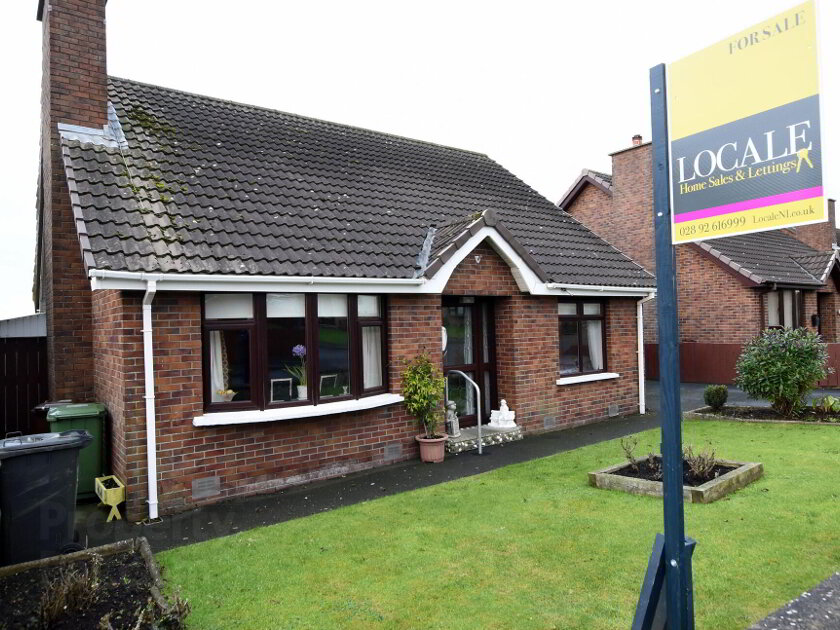Free Property Valuations
We offer a free no obligation Market Appraisal to help you make decisions on selling or renting your property.- Sold
- 3 Bedrooms
Share with a friend
9 Springhill Manor Magheralin, BT67 0UB
Key Information
| Address | 9 Springhill Manor Magheralin, BT67 0UB |
|---|---|
| Style | Detached House |
| Bedrooms | 3 |
| Receptions | 1 |
| Heating | Oil |
| EPC Rating | D62/D64 |
| Status | Sold |
Summary
- 1 Reception room/ kitchen/ dining area
- Beautiful fitted kitchen with granite worktops
- Oil fired central heating, Hive remote heating controls
- uPVC double glazed windows, White panel internal doors, Burglar alarm
- Floored and sheeted roofspace
- Detached garage
- >> Rates: Approx. £1401.50 >> Tenure: Freehold
Additional Information
A really beautifully presented 3 bedroom detached house with garage and gardens which has been individually designed to give a high specification making it a home ready to move into.
This is one of those homes that needs to be viewed to truly appreciate how homely it is whilst blended with elegance and refinery for modern living. It offers comfortable well presented accommodation that will suit either those who are just starting on their home-owning journey or indeed those who are maybe downsizing but who don't wish to downsize "too much". The house enjoys an enviable site with a private rear garden which has been landscaped with mature specimen trees & shrubs.
Located just off the Belfast/ Lurgan Road in Magheralin it will suit those who travel to work or school in the greater area as public transport links and access to the M1 motorway are both nearby. It also benefits from having the local village primary school just a short walk away.
Accommodation comprises: covered entrance porch, entrance hall, cloakroom, living room, kitchen/dining area, landing 3 bedrooms (bedroom 1 with en-suite) and bathroom.
Floored and sheeted roofspace storage accessed via a folding ladder.
Detached garage.
Gardens to front and rear.
Viewing is very highly recommended - call Barbara, Julie or Andrew to arrange an appointment to view.
Ground floor
- Entrance hall
- uPVC double glazed entrance door and side panel. Oak spindled staircase to the first floor. Understairs storage cupboard. Tiled floor.
- Cloakroom
- Modern white coloured suite comprising; low flush wc and feature glass wash hand basin with mixer tap. Tiled floor. Solid wooden strip floor.
- Living room
- 3.25m x 4.96m (10' 8" x 16' 3")
Feature stone fireplace with inset gas fire. Double glass doors to dining area; Solid Oak flooring easily exposed upon lifting of carpet if desired. - Kitchen/ dining area
- 3.m x 6.4m (9' 10" x 21' 0")
Beautiful handcrafted fitted kitchen with an excellent range of high and low level fitted units. Granite worktops. Inset sink unit with mixer tap. Plumbed for dishwasher. Stainless steel extractor hood. Gas hob. Built-in oven and microwave. Integrated fridge. Plumbed for automatic washing machine. Slate tiled floor. Low voltage downlights. uPVC double glazed patio doors to garden
First floor
- Landing
- Built-in hotpress. Access to floored and sheeted roofspace storage via folding ladder. Large gable window which lets light flood through the hallway.
- Bedroom 1
- 3.2m x 3.3m (10' 6" x 10' 10")
Folding door to ensuite - Ensuite
- White coloured suite comprising; vanity unit with inset wash hand basin, low flush wc and pvc panelled shower cubicle. Tiled floor
- Bedroom 2
- 3.m x 3.1m (9' 10" x 10' 2")
- Bedroom 3
- 3.m x 3.m (9' 10" x 9' 10")
- Bathroom
- 2.m x 3.1m (6' 7" x 10' 2")
Modern white coloured suite comprising; corner bath with shower attachment and mixer taps, pedestal wash hand basin and low flush wc. Tiled splashback. Tiled floor
Roofspace
- Roofspace
- 3.4m x 6.m (11' 2" x 19' 8")
Multi functional floored and sheeted roofspace storage which is presently being used as a home office. 4 Skylight windows. Wooden laminate flooring. Telephone & WiFi point. T.V. aerial point. Feature glass safety surround with handrail around the folding ladder hatch accessed from the first floor landing.
Outside
- Gardens
- Neat well presented front garden in lawn with borders and flowerbeds. Tarmac driveway to the the side and front.
Side gate leading to an enclosed private rear garden. Well kept rear garden in lawn with well stocked borders in colourful plants and shrubs.
Oil storage tank. - Detached Garage
- 3.8m x 6.m (12' 6" x 19' 8")
Up and over door. Oil fired boiler. uPVC double glazed side door and window
Note
- Note
- This property may be subject to additional costs & annual charges (rates, ground rent, management charges etc) please check with agent & solicitor for details of these. No surveys have been carried out on this property nor appliances checked, any purchasers should carry out any checks or surveys they deem necessary. Floor plan layout and measurements are approximate and are for illustrative purposes only. We recommend you conduct an independent investigation of the property and its grounds to determine its exact size and suitability for your space requirements. Should you have any questions or queries over the construction type of this property please ask agent for further details. Rates according to LPS website as of date of listing. Please note Locale Home Sales & Lettings may receive a commission should you choose to use mortgage or rental management services.



