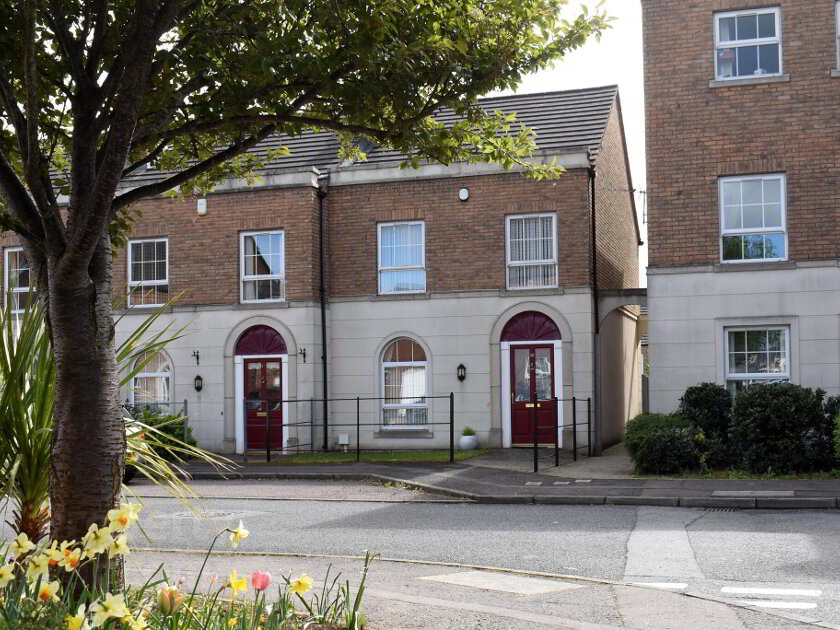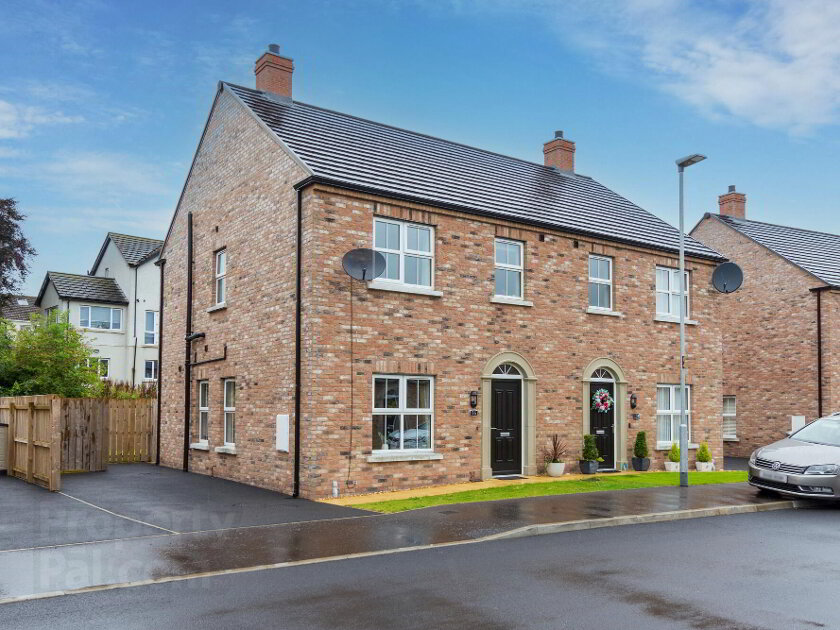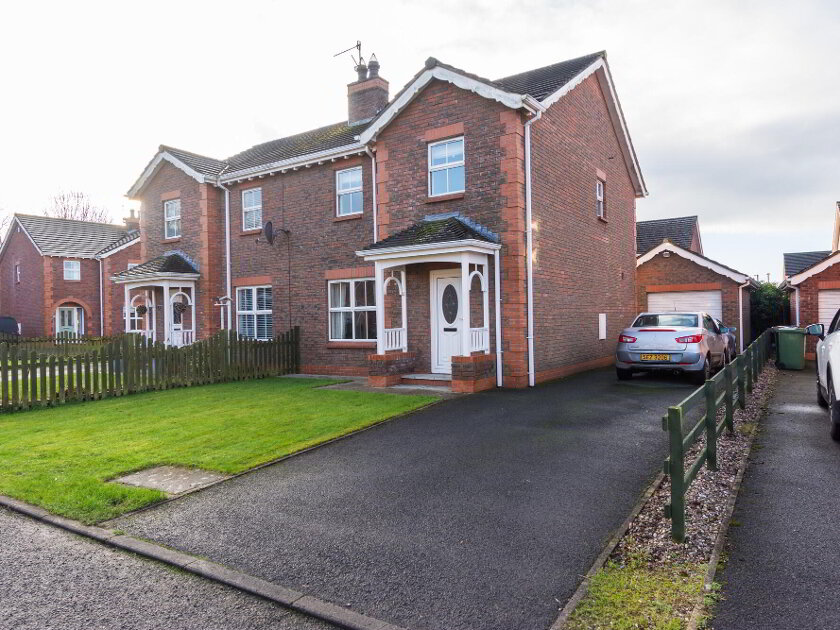Free Property Valuations
We offer a free no obligation Market Appraisal to help you make decisions on selling or renting your property.- Sold
- 3 Bedrooms
Share with a friend
21 Ballyeden Meadows Magheralin, BT67 0WU
Key Information
| Address | 21 Ballyeden Meadows Magheralin, BT67 0WU |
|---|---|
| Style | Semi-detached House |
| Bedrooms | 3 |
| Receptions | 1 |
| Heating | Gas |
| EPC Rating | C77/C77 |
| Status | Sold |
Summary
- 1 Reception room, 3 Bedrooms and ensuite
- Oak internal panel doors, gas heating, uPVC double glazed windows
- Garden to front in Easy Grass. Extensive private rear garden
- Large garden shed
Additional Information
A lovely modern semi detached home with gardens and driveway in this popular development located just off the main Belfast/ Lurgan Road.
This home is well presented and has a spacious private garden to the rear and a smaller front garden in Easy Grass to the front. The back garden apparently is a real sun-trap on sunny days. Inside the house is in lovely order offering spacious contemporary living accommodation.
As it sits this home is an ideal First Time Buy. It is well located within easy walking of the Belfast to Lurgan bus service, and within easy travelling by car to the many amenities offered by both Moira and Lurgan.
Accommodation comprises: entrance hall, living room, kitchen/dining area, cloakroom with w.c., utility room, landing, 3 Bedrooms (bedroom 1 with ensuite) and family bathroom.
Viewing is highly recommended, do call Julie, Barbara or Andrew at Locale Home Sales & Lettings on 028 92616999 to arrange an appointment to view.
Ground floor
- Entrance hall
- Pvc panelled entrance door, wooden laminate flooring, spindled staircase to first floor with oak handrail to first floor, built-in cloaks cupboard
- Living room
- 3.5m x 5.2m (11' 6" x 17' 1")
Feature fireplace with granite inset. Wooden laminate flooring - Kitchen/ dining area
- 3.5m x 3.8m (11' 6" x 12' 6")
Excellent range of modern high and low level units. Inset stainless steel sink unit with mixer taps. Part tiled walls. Stainless steel extractor hood. 4 Ring gas hob. Built-in oven. Integrated fridge/ freezer. Integrated dishwasher. Tiled floor. Low voltage downlights. - Utility room
- 1.7m x 2.3m (5' 7" x 7' 7")
Excellent range of high and low level with inset single drainer sink unit with mixer taps. Plumbed for an automatic washing machine. Space for tumble dryer. Tiled floor. Low voltage downlights. - Cloakroom
- Contemporary white coloured suite comprising; low flush wc and wash hand basin. Tiled floor
First floor
- Landing
- Built-in airing cupboard. Access to roofspace
- Bedroom 1
- 3.5m x 3.6m (11' 6" x 11' 10")
Excellent range of built-in wardrobes - Ensuite
- Contemporary white coloured suite comprising; low flush wc, semi pedestal wash hand basin and large pvc panelled shower enclosure
- Bedroom 2
- 3.59m x 3.9m (11' 9" x 12' 10")
- Bedroom 3
- 2.4m x 2.5m (7' 10" x 8' 2")
- Bathroom
- Contemporary white coloured suite comprising; panelled bath with mixer taps and shower attachment, low flush wc, semi-pedestal wash hand basin and panelled shower enclosure. Fully tiled walls. Tiled floor. Panelled ceiling.
Outside
- Gardens
- Neat well maintained garden to front in easily maintained "Easy Grass".
Tarmac driveway to the side.
Private enclosed rear garden in lawn. Paved patio area. Paved pathway. Side gate.
Large garden shed.
Outside tap and electricity socket to the side.
Note
- Note
- This property may be subject to additional costs & annual charges (rates, ground rent, management charges etc) please check with agent & solicitor for details of these. No surveys have been carried out on this property nor appliances checked, any purchasers should carry out any checks or surveys they deem necessary. Floor plan layout and measurements are approximate and are for illustrative purposes only. We recommend you conduct an independent investigation of the property and its grounds to determine its exact size and suitability for your space requirements. Please note Locale Home Sales & Lettings may receive a commission should you choose to use mortgage or rental management services.



