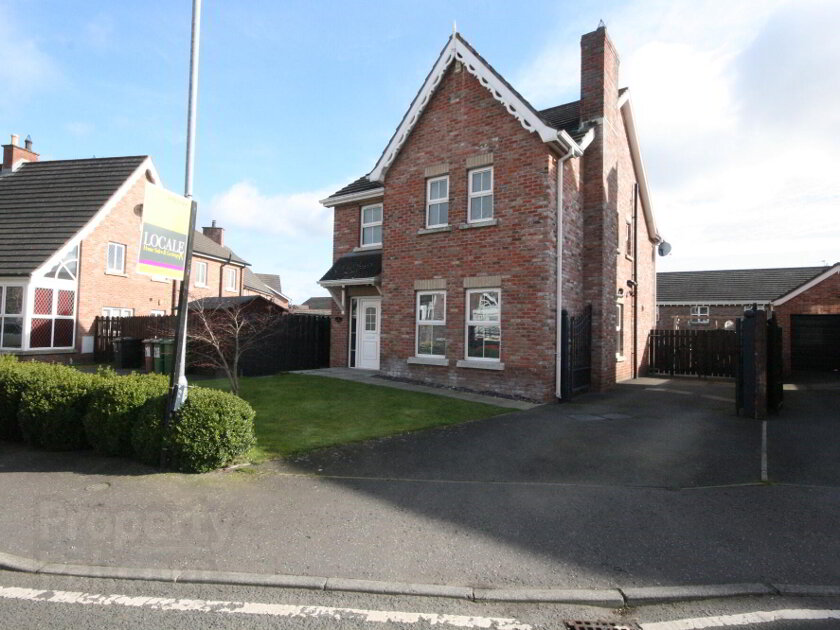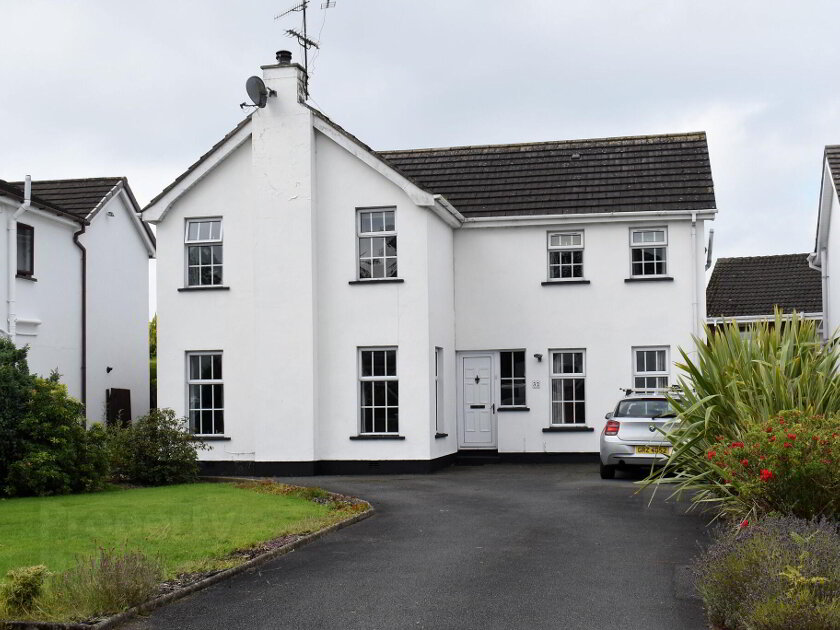Free Property Valuations
We offer a free no obligation Market Appraisal to help you make decisions on selling or renting your property.- Sold
- 3 Bedrooms
Share with a friend
4 Lombard Avenue Lisburn, BT28 2UP
Key Information
| Address | 4 Lombard Avenue Lisburn, BT28 2UP |
|---|---|
| Style | Detached House |
| Bedrooms | 3 |
| Receptions | 1 |
| Heating | Gas |
| EPC Rating | D64/D67 |
| Status | Sold |
Summary
- Large living room/ 3 bedrooms, fabulous kitchen/ dining area.
- Gorgeous contemporary bathroom
- Gas central heating. TADO App to control heating. Recently replaced uPVC double glazed Anthracite/ white windows. Composite front door.
- Feature white coloured internal doors and new architrave.
- Integral garage with remote control operated roller door.
Additional Information
An absolutely fabulous detached family home with garage located just off the Laurelhill Road in Lisburn City.
This home has been completely refurbished and transformed over the past 2 years. Take a look and discover; the fabulous modern kitchen with integrated appliances, the simply gorgeous bathroom, new contmporary anthracite grey double glazed windows and recently installed gas heating which can be operated remotely using the TADO APP.
Number 4 is just like "a brand new home" but in a mature established location that is within easy walking distance of good schools, shops and public transport.
Accommodation comprises; entrance hall, living room, kitchen/ dining area, cloakroom/ utility room, uPVC double glazed rear porch, landing, 3 good size bedrooms and fabulous bathroom.
Integral garage with remote control operated roller door.
Gardens to front and rear. Tarmac driveway/ carparking to side.
So, don't delay in arranging an appointment to view. - call Barbara, Julie or Andrew at Locale Home Sales & Lettings on 028 92616999 to arrange.
Ground floor
- Entrance hall
- Composite entrance door with double glazed side panels. Wooden laminate flooring. Coving to the ceiling. Feature staircase to first floor. Understairs storage cupboard. Custom made large double glazed window that lets natural light flood the hallway.
- Cloakroom/ Utility room
- Modern white coloured sanitaryware comprising; low flush wc and vanity unit with inset wash hand basin. Plumbed for automatic washing machine and space for a tumble dryer. Low voltage downlights.
- Living room
- 3.7m x 4.5m (12' 2" x 14' 9")
Large picture window which lets lots of light flood in. Feature hole in the wall fireplace with inset electric stove and slate hearth. Wired for a wall-mounted TV. Coving to ceiling. - Kitchen/ Dining area
- 3.m x 6.m (9' 10" x 19' 8")
Superb contemporary grey fitted kitchen with an excellent range of high and low level fitted units with brass fittings. Extractor hood. 4 Ring ceramic hon. Underoven. Inset ceramic 11/5 bowl sink unit with feature brass mixer taps with rinse attachment. Pantry cupboard with integrated fridge/ freezer. Integrated dishwasher. Breakfast bar. Vertical contemporary high output radiator. Part tiled walls, Wooden laminate flooring. uPVC double glazed patio doors to the garden - Rear porch
- uPVC double glazed porch with uPVC double glazed rear door.
- Integral garage
- 2.7m x 5.5m (8' 10" x 18' 1")
Remote control operated electric roller door. Gas fitted boiler
First floor
- Landing
- Access to the roofspace
- Bathroom
- Contemporary white coloured suite comprising; large bath with chrome mixer taps and shower attachment, low flush wc, feature vanity unit with inset wash hand basin and large glass shower enclosure with both waterfall shower and handheld shower. Beautiful wall and floor tiles 0.75m x 0.75m in size. Low voltage downlights. Chrome heated towel rail.
- Bedroom 1
- 2.9m x 3.7m (9' 6" x 12' 2")
Feature built-in wardrobes with shelving to the side. Coving to ceiling. - Bedroom 2
- 2.9m x 3.7m (9' 6" x 12' 2")
- Bedroom 3
- 3.1m x 3.6m (10' 2" x 11' 10")
Outside
- Gardens
- Double entrance pillars and gates.
Tarmac driveway to Garage
Enclosed rear garden in lawn with feature sundeck. Concrete patio area. Side gates. Feature horizontal slat fencing. Garden shed


