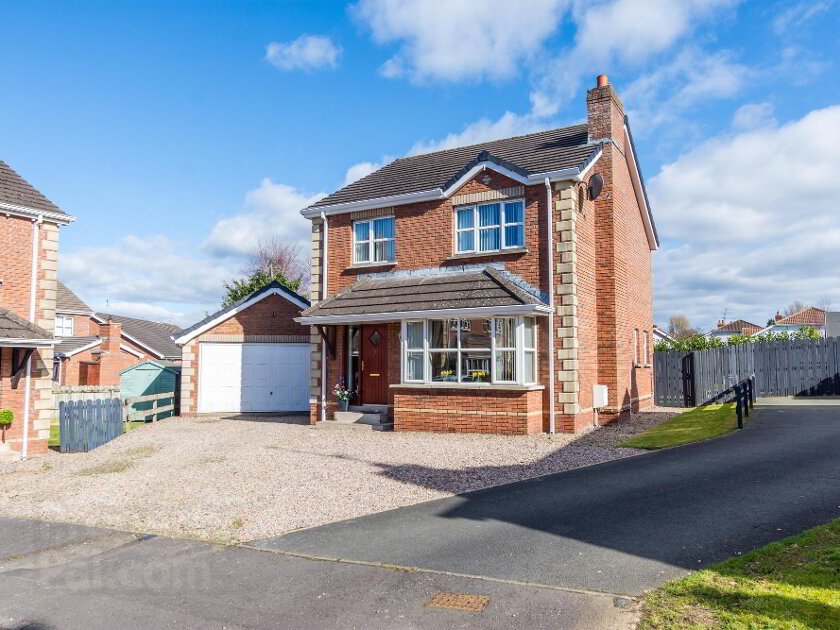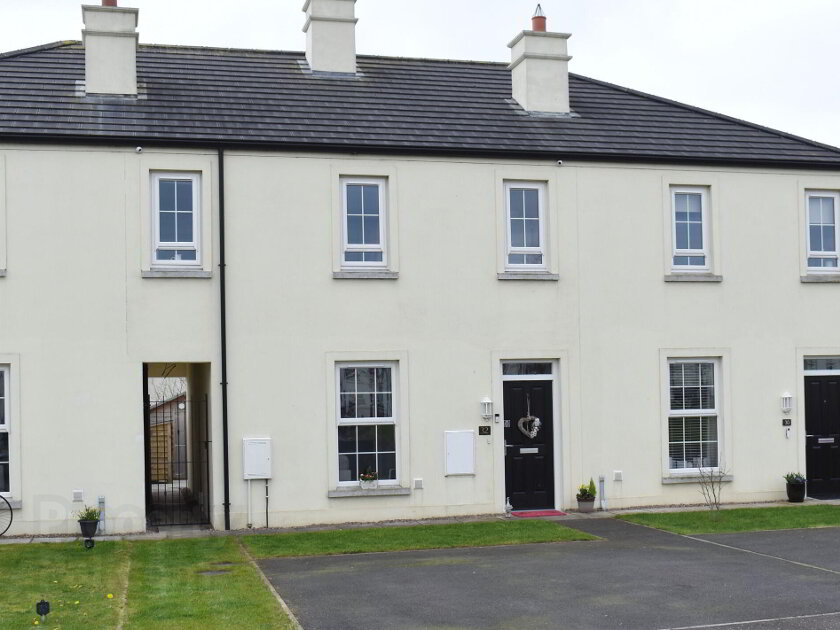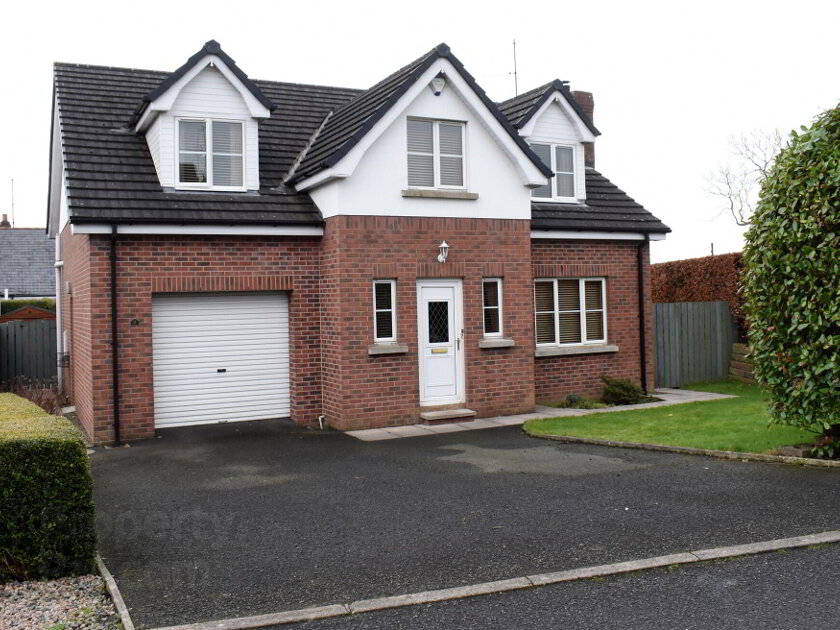Free Property Valuations
We offer a free no obligation Market Appraisal to help you make decisions on selling or renting your property.- For sale
- 2 Bedrooms
- Offers around £240,000
Share with a friend
76 Belfast Road Dollingstown, BT66 7JR
Key Information
| Address | 76 Belfast Road Dollingstown, BT66 7JR |
|---|---|
| Price | Offers around £240,000 |
| Style | Cottage |
| Bedrooms | 2 |
| Receptions | 1 |
| Heating | Oil |
| EPC Rating | EPC 1 of 76 Belfast Road, Dollingstown |
| Status | For sale |
Summary
- Open plan Living / Dining/ Kitchen, 2 Bedrooms and downstairs bathroom
- Contemporary high gloss kitchen with integrated appliances
- uPVC double glazed entrance door & windows
- Oil fired central heating complimented by a cast iron wood-burning stove in the living room
- White panel internal doors, Security system with CCTV cameras
- Large metal detached garage with automatic remote control operated door
Additional Information
A beautiful picturesque 1930's style cottage with garage tucked away off it's own private driveway in the centre of Dollingstown.
The owners of this home have created their own little oasis of calm which cannot be spotted from the main Belfast/ Lurgan Road, indeed all that will alert eagle-eyed purchasers to this home are the double gates at the top of the driveway. In recent years the owners have replaced the windows and external doors, the kitchen, the bathroom and the wood-burning stove which compliments the existing oil fired central heating to create a cozy cottage home. Outside they have enhanced the spacious site by creating landscaped gardens and lots of outdoor living space which catches the sun on sunny days.
Accommodation comprises: Covered entrance, entrance hall, Open Plan Kitchen/ Living/ Dining area, 2 bedrooms & bathroom. Floored and sheeted roofspace storage accessed via fixed staircase.
Metal insulated garage with light, power automatic remote control operated door which currently is used as a gym.
Spacious grounds with landscaped sunken garden suitable for a hot tub (which can be purchased at an additional cost). Easily maintained rear garden with artificial grass and enclosed concrete yard - ideal for those with dogs.
Extensive driveway and secure carparking space to the side.
Viewing is very highly recommended - call Barbara, Julie or Andrew on 028 92616999 to arrange an appointment to view.
Ground Floor
- Covered Entrance
- Feature antique tiled floor.
- Entrance Hall
- uPVC double glazed entrance door, wooden laminate flooring, built in cloaks cupboard, built in hotpress.
- Living/ Dining room
- 3.5m x 6.4m (11' 6" x 21' 0")
Feature faux beam, hole in wall fireplace with inset wood burning stove, slate hearth, laminate flooring, archway to kitchen. - Kitchen
- 3.6m x 3.6m (11' 10" x 11' 10")
Contemporary high gloss fitted kitchen with excellent range of high and low level units. Stainless steel sink unit with mixer tap, stainless steel extractor hood, 4 ring ceramic hob, built in underoven, plumbed for automatic washing machine, space for fridge, integrated fridge/freezer, wooden laminate flooring. - Bedroom 1
- 3.1m x 3.4m (10' 2" x 11' 2")
Wooden laminate flooring. Range of contemporary tall wardrobes. - Bedroom 2
- 2.55m x 3.1m (8' 4" x 10' 2")
Wooden laminate flooring, built in drawer storage. - Bathroom
- Modern white coloured suite comprising: P shaped shower bath with glass screen, PVC panelling over bath, electric power shower, vanity unit with inset wash hand basin, lighted mirror over and feature tiled walls, PVC panelled ceiling for easy maintenance.
First Floor
- Floored Roofspace Storage
- Store 1: 2.5 x 3.1m double glazed skylight window.
Store 2: 3.1 x 4.4m double glazed skylight window.
Outside
- Detached Garage
- 3.9m x 7.1m (12' 10" x 23' 4")
Light and power, insulated, remote control operated door (presently used as a gym). - Garden
- Double entrance gates (these gates are electric gates but they currently require a new motor) which open to a long driveway which leads to the to the front of the cottage. Ample car parking, side garden in lawn, feature sunken garden completely paved with lighting to walls, suntrap on sunny days and suitable for a hot tub (the existing hot tub can be purchased at a separate valuation).
Enclosed concrete rear garden, feature patio with garden area in artificial grass. Side gate to secure driveway car parking and garage.
Oil tank, oil fired boiler, sensor outside lighting, 3 CCTV cameras.
Comments
- Comments
- Please Note:
The current vendors of this property have had drawings drawn up for a contemporary replacement dwelling we have copies of these, if you are interested in these please ask for copies.
This property sits with the permitted development zone for Dollingstown and in 2008 the grounds on which this cottage sits had planning approval passed for 3 dwellings. This has long since lapsed but it may be possible to obtain this again - we advise any prospective developers to check this with an architect or planning consultant.
Note
- Note
- This property may be subject to additional costs & annual charges (rates, ground rent, management charges etc) please check with agent & solicitor for details of these. No surveys have been carried out on this property nor appliances checked, any purchasers should carry out any checks or surveys they deem necessary. Floor plan layout and measurements are approximate and are for illustrative purposes only. We recommend you conduct an independent investigation of the property and its grounds to determine its exact size and suitability for your space requirements. Should you have any questions or queries over the construction type of this property please ask agent for further details. Rates according to LPS website as of date of listing. Please note Locale Home Sales & Lettings may receive a commission should you choose to use mortgage or rental management services.



