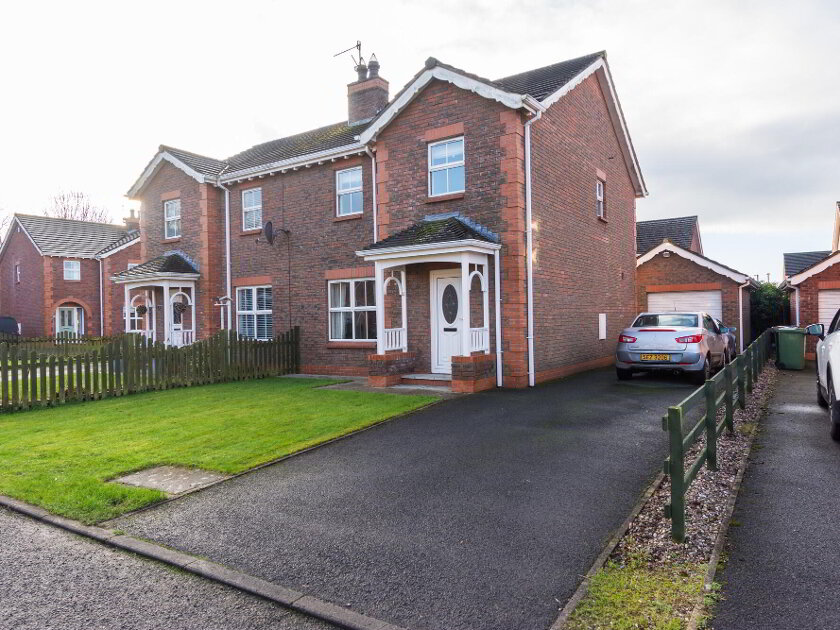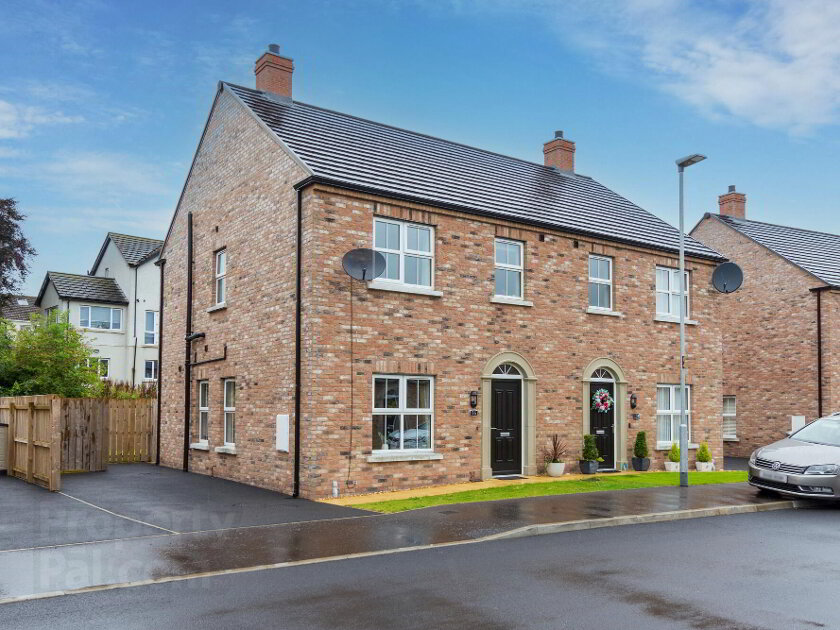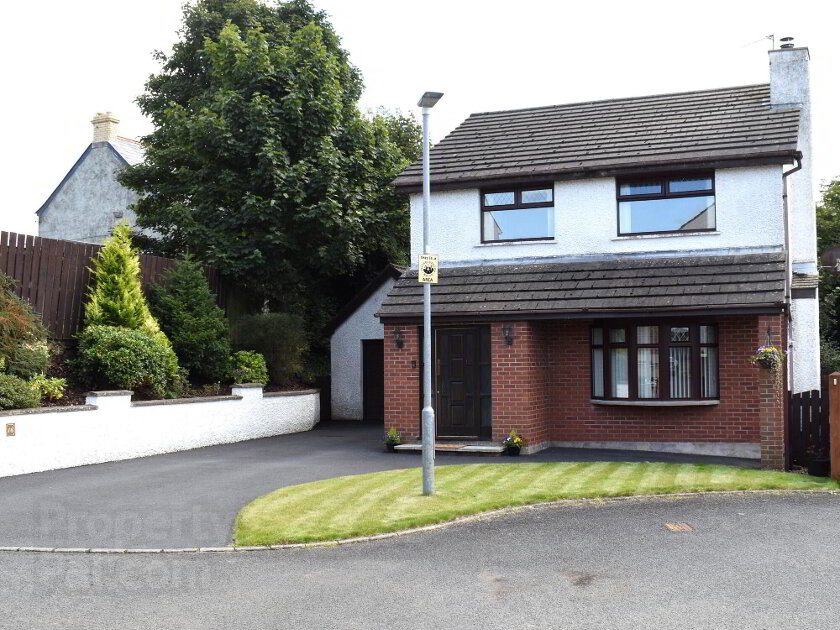Free Property Valuations
We offer a free no obligation Market Appraisal to help you make decisions on selling or renting your property.- Sale Agreed
- 3 Bedrooms
- £185,000
Broadwater Demesne, 12c Soldierstown Road Aghalee, BT67 0ER
Key Information
| Address | Broadwater Demesne, 12c Soldierstown Road Aghalee, BT67 0ER |
|---|---|
| Price | Last listed at £185,000 |
| Style | Semi-detached House |
| Bedrooms | 3 |
| Receptions | 1 |
| Heating | Oil |
| Status | Sale Agreed |
Additional Information
Introducing "Broadwater Demesne" - a select small development of only 5 high specification turnkey homes in Aghalee Village.
Numbers 12a, 12b, 12c and 12d are all spacious semi-detached homes, whilst 12e is the only detached home in the development.
ACCOMMODATION:
Accommodation comprises: Entrance Hall, Formal lounge, Open plan kitchen/dining area, Cloakroom with WC, Landing with built-in hotpress, 3 bedrooms including Master bedroom & ensuite, Bathroom. Gardens to the front and rear.
Driveway to the side
LOCATION
Aghalee is a small village situated between Moira and Ballinderry. It is accessed from the A26/Airport road via the Soldierstown Road. Broadwater Demense is within the village itself and is within walking distance of the many local amenities of Aghalee village such as the shops, the village hall and public transport. It is within easy driving distance of Moira railway station, the M1 motorway and Moira village. Situated in Aghalee on the Soldierstown Road BT67 0ER is a lovely new small development consisting of 5 homes. It offers a delightful setting with the Lagan canal and the scenic towpath, a pleasant walk from Aghalee to Moira Railway Station, to the rear of the properties. This development is ideal for first time buyers and purchasers wishing to use the NI Co-Ownership scheme.
Turnkey Specification
Kitchen
Good range of contemporary high and low level fitted units - kitchen doors with a choice of colours, worktops and upstands and splashback behind the hob.
Integrated hob, oven, extractor fan, dishwasher and fridge/freezer
Bathroom, Ensuite and WC
Contemporary white sanitaryware with chrome fittings
Heated towel rails to bathroom and enuite
Thermostatically controlled showers
Floor Coverings & Tiling
Ceramic tiled floor to entrance hallway, kitchen/dining, bathroom and ensuite
Carpets to living areas, stairs and landing
Other Features
uPVC double glazed windows with sash windows to the front
Oil fired central heating with underfloor heating on the ground floor & radiators on first floor in both semis and detached house
Entrance door with 5 point locking system
Insulated to new building standards
White painted internal doors
Comprehensive range of electrical points, sockets, television and telephone points
Mains smoke and carbon monoxide detectors
Issues Advantage home warranty https://ahci.co.uk
*Please note development name is for marketing purposes only
This property may be subject to additional costs & annual charges (rates, ground rent, management charges etc) please check with agent & solicitor for details of these. No surveys have been carried out on this property nor appliances checked, any purchasers should carry out any checks or surveys they deem necessary. Floor plan layout and measurements are approximate and are for illustrative purposes only. We recommend you conduct an independent investigation of the property and its grounds to determine its exact size and suitability for your space requirements. Should you have any questions or queries over the construction type of this property please ask agent for further details. Rates according to LPS website as of date of listing. Please note Locale Home Sales & Lettings may receive a commission should you choose to use mortgage or rental management services.



